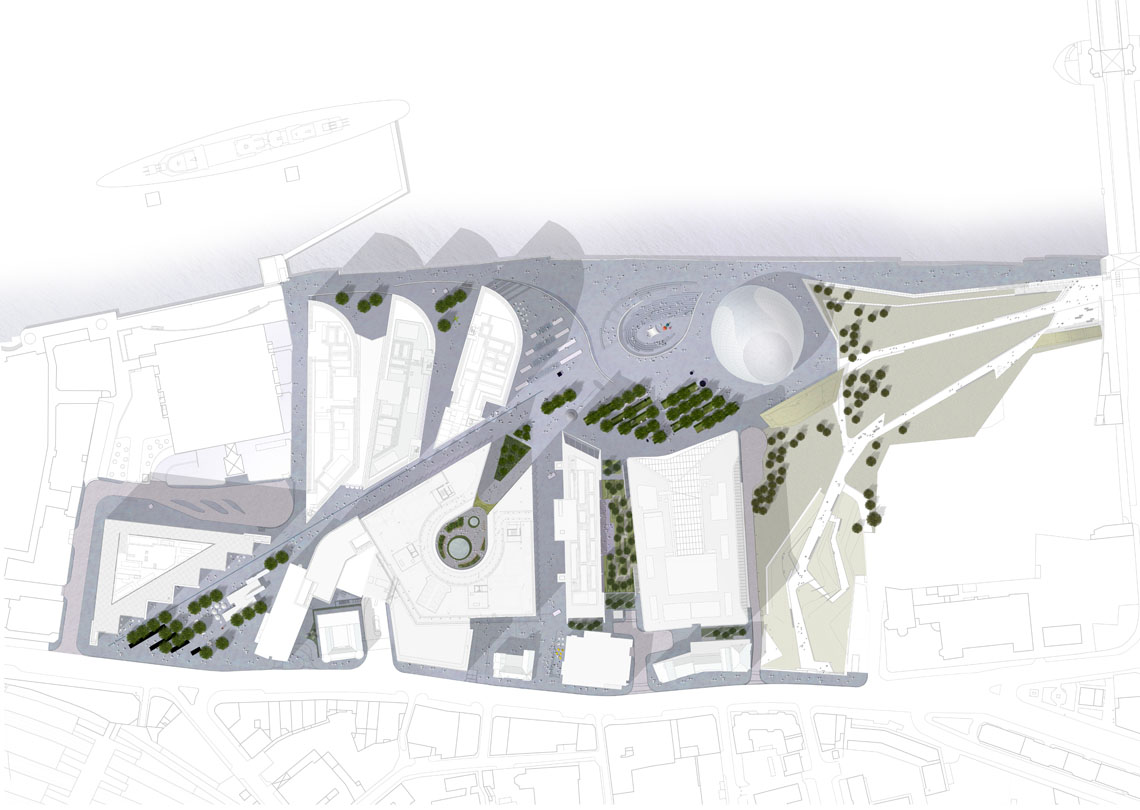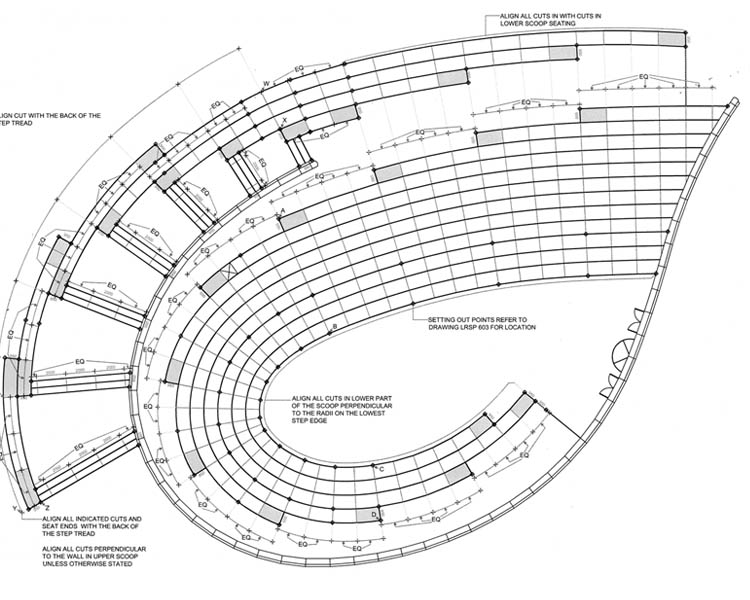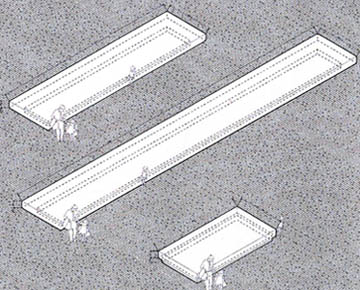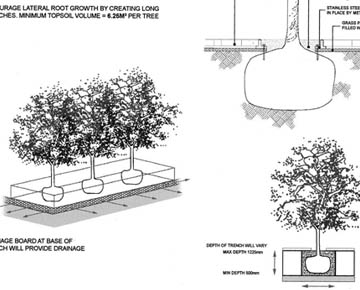The concept was to create a series of layers for each landscape element through which the buildings could be 'cookie cut' into their plots. This manifested into a seamless carpet of blue Irish limestone paving flowing right across the site, overlain by three dimensional layers of trees, shrubs, hedging, groundcover, seating and water features. The paving reflects movement and directional pedestrian flow and articulated by the seating and planted areas. The trees relate to a previous climax community on the site, thinning and breaking down to intermediate stages along the edges. Several water features were designed as an integral part of the public realm and were designed around the concept of the historic tributary network which used to flow into the river. The water is concentrated at key visual points in the form of fountain jets on the north side of the buildings and as calmer water tables to the south west. The two are linked by a water rill to channel the eye, reflect light and provide interest through the development. The overall effect created from the apparently random pattern of layers is a sense of character.
More than half of the site is accessible to the public and includes two large squares, one of which is a similar size to Parliament Square, and an amphitheatre, named The Scoop, that has already hosted several large public events. The Scoop, originally designed as a light well for the basement offices, was transformed into a sunken auditorium to accommodate 800 people, which now includes a programme of activities and events that comprise temporary art installations, exhibitions, drama and educational programmes.
In particular Southwark Theatres Drama Education Partnership hold local fitness classes, free film screenings, theatre and music performances in addition to the Mayor's Thames Festival.
There is a terrific amount of attention to detail in the technical construction which has enabled the landscape to appear seamless and simple whilst welcoming over 35,000 visitors a day. The landscape has been designed with hidden details such as the concealed drainage, now an industry standard, which was designed in association with ARUP, and an extraordinary lack of movement joints which was achieved by using a combination semi-flexible construction and paving sizes. These elements and attention to detail were key to achieving a clean seamless appearance to the space.
Site-specific sculptures by leading artists have been commissioned including Stephan Balkenhol, Fiona Banner and David Batchelor. The last major phase of the development was completed after 11 years of continual development.



