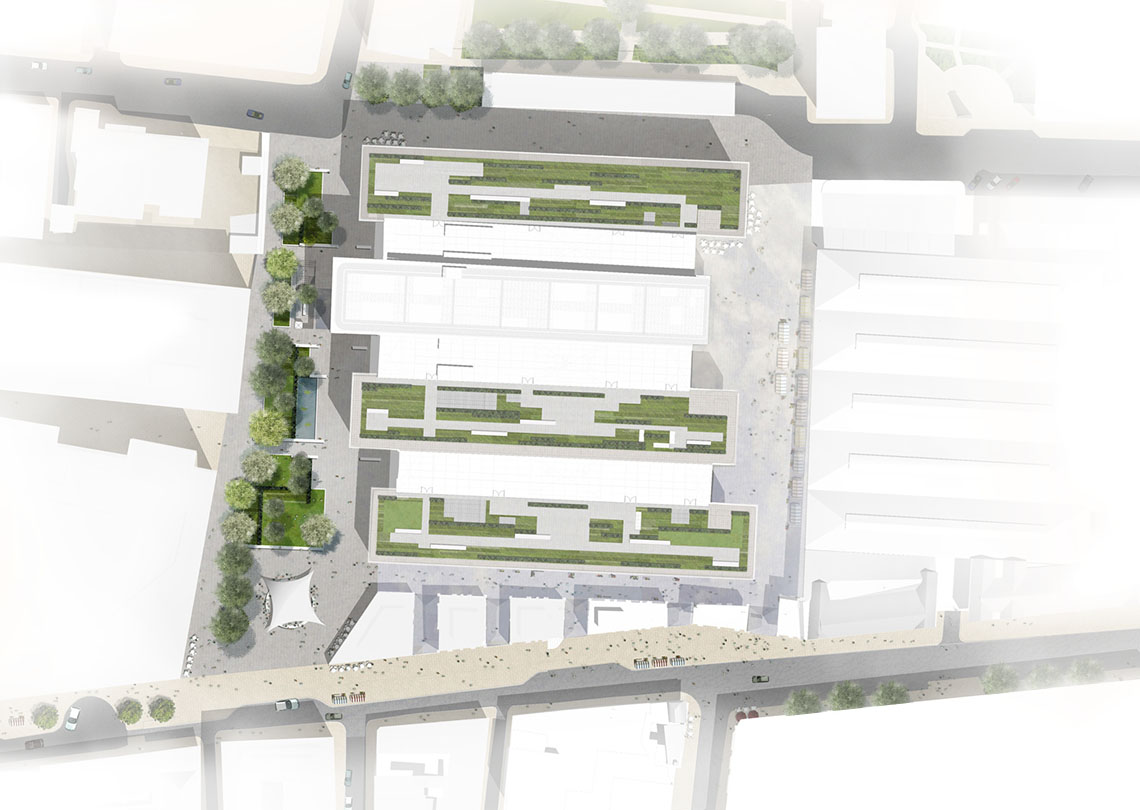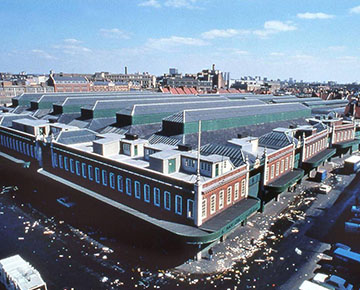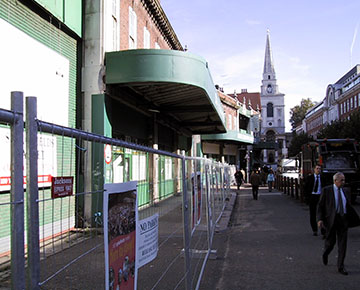The design of the public realm responded to its context, enhancing the experience of the townscape by opening up views towards Hawksmoors historic Christchurch. This provided clearly legible routes through the scheme, which include the retail parades and covered market area.
At the heart of the proposals is a major new public space, Bishops Square, larger than the piazza at Covent Garden. The space accommodates an informal outdoor performance area for vibrant public events as well as a rolling programme of temporary art installations which add further visual and cultural interest to the Spitalfield Quarter.
Carefully sited areas of verdant planting with semi-mature trees, herbaceous planting and wildlife area are integrated with communal seating and a large reflective water lily pool, which together with granite bench seating provide a place for contemplation and relaxation in the heart of the city.



